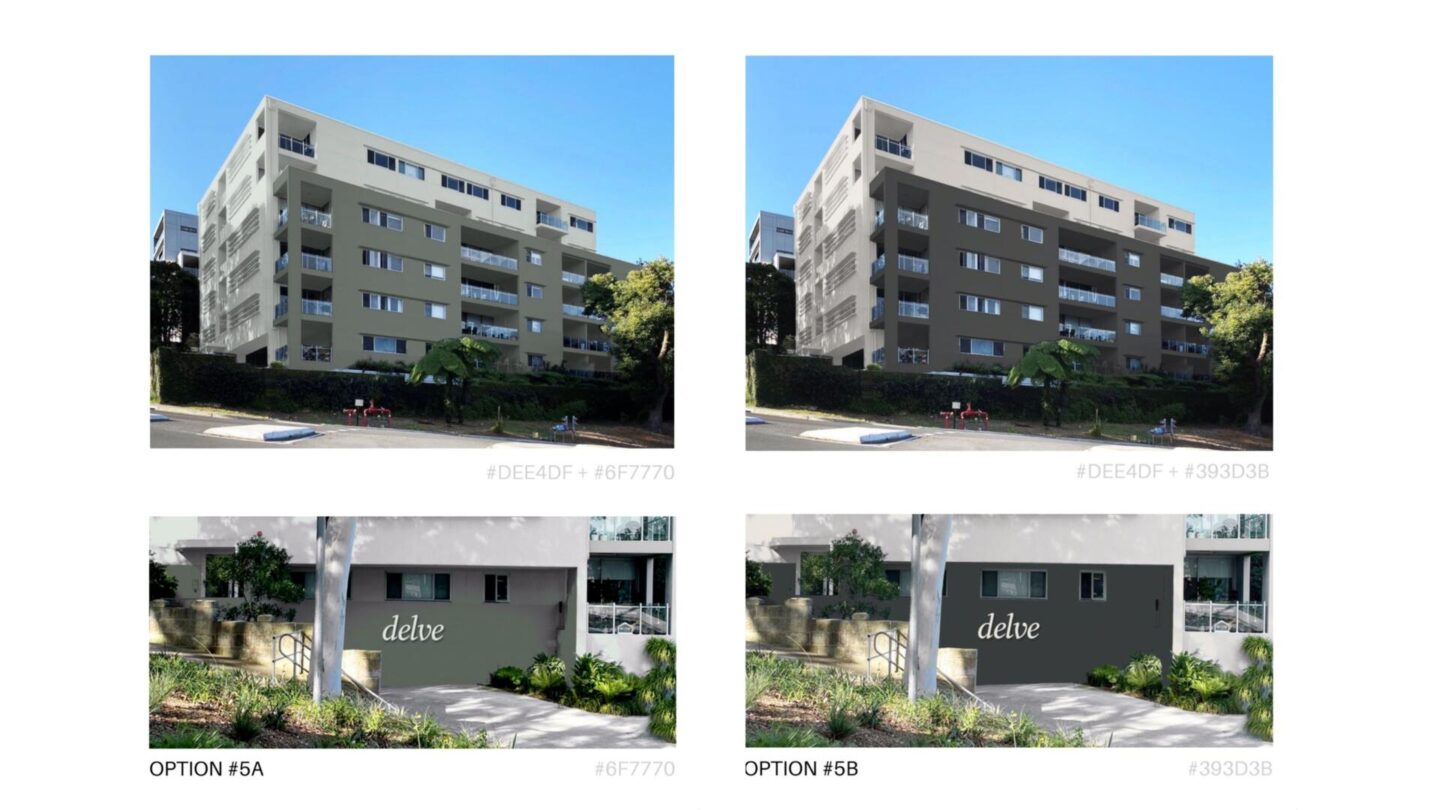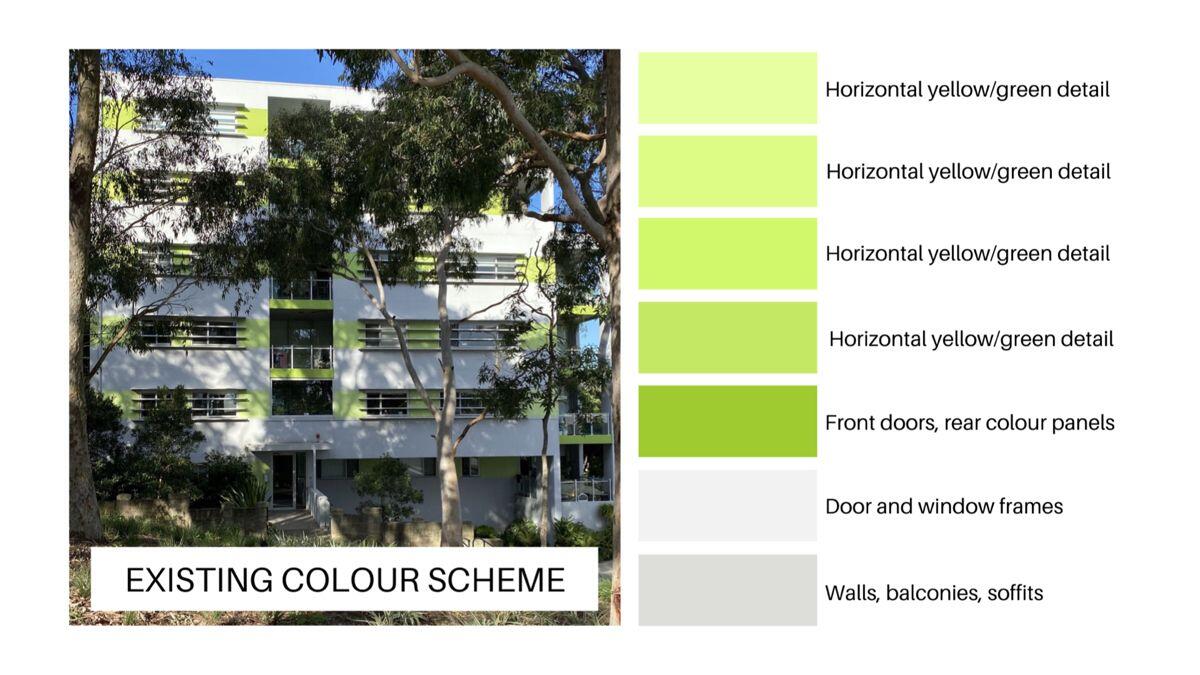
This project involved developing developing strata building façade colour options for an apartment complex in Lane Cove.
A range of exterior façade colour options were explored which enhanced the main entrance area and garage entry. The colour scheme options included variations which provided a visual link to neighbouring buildings while also ensuring that the apartment building retained distinctive and had a contemporary edge. The project was completed in late December 2020.
Developing strata colour scheme options involves a number of steps. Firstly, conducting an environmental colour mapping study to identify:
- The existing colour scheme of the building including all painted façade colours as well as the colours of fixed elements such as door and window frames, roof tiles, guttering, entrance areas, etc.
- The colours evident on site including the colours of natural elements (trees, shrubs, flowering plants) and artificial elements such as pathways, walls and garden installations.
- The colours evident in neighbouring buildings.
Once a colour mapping study has been conducted, it is possible to begin developing new façade colour options.
Developing building façade colour scheme options also needs to consider owners’ aims and issues relating to architectural design style, building congruity, and urban visual amenity.
This image features the existing façade colours from a strata colour scheme project in Lane Cove. The existing colour scheme features off-white and variations of a saturated greenish-yellow. The existing façade colour scheme appeared dated and did not enhance key design details of the building. In addition, the existing colour scheme created a negative impression at the main entrance and garage entry area.
