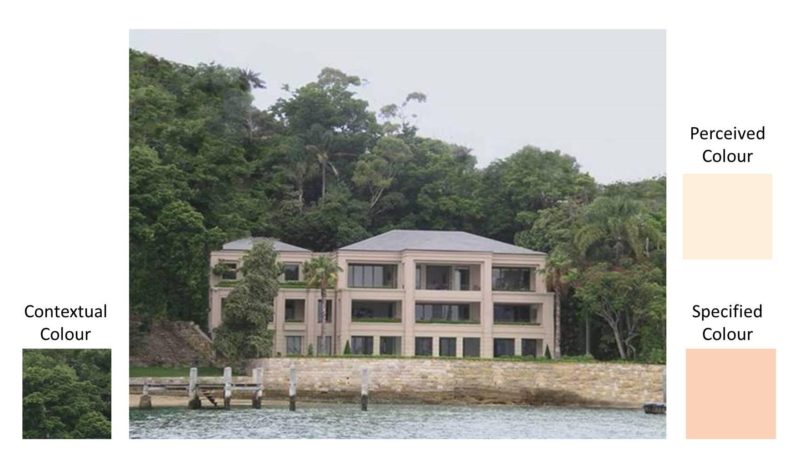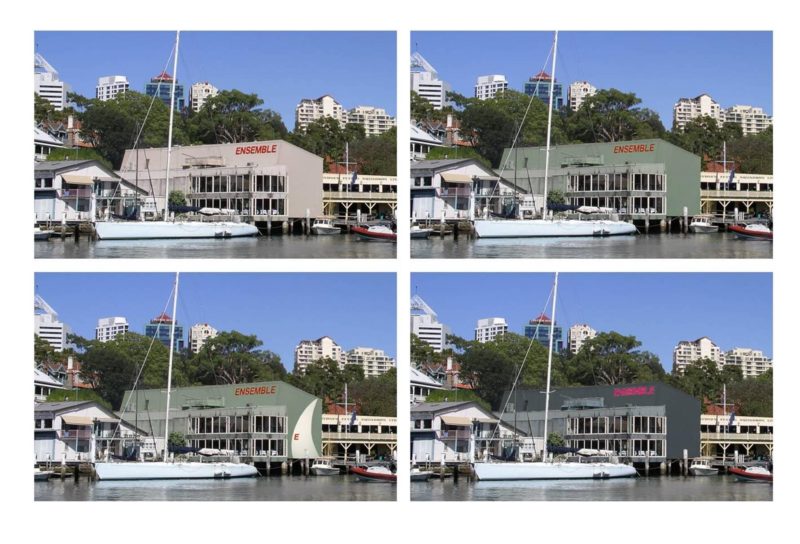I work with Nadine Donazzan of DNA Design to provide evidence-based facade colour strategies, colour scheme options and reports for private residences, strata apartment buildings and commercial buildings.
- External façade colour schedules for small to large strata buildings.
- Internal fitout and colour design schemes including colours/materials/finishes.
- Two colour scheme options provided (unless otherwise specified).
- Recommended colour scheme design specifications including colour samples and colour placement (masonry walls, door/window frames, soffit, etc).
- Recommended paint technology specifications appropriate to each substrate area plus recommended paint supplier including contact details;
- Research into facade colour regulations at Heritage Office, Council and State level to ensure that proposed colour options meet current regulations (as required).
- Research and analysis of architectural design style of the building and historic facade colours of the building (as required).
- Levels of service include colour report + specifications; report plus on-site sampling; contractor liaison; full project management from brief to completion.
Deliverables include a colour report up to full project management as specified. Timeframe for colour report is four weeks from confirmation of scope of works and 50% deposit. Total project fee is dependent on the scope of works and level of involvement, as specified.
We have worked on a range of different projects including private residences, apartment and commercial buildings plus advised on issues such as visual amenity, building facade colour congruity plus likely variations in respect to specified vs. perceived facade colour.
Featured project – Apartment building, Kirribilli 2017
Facade colour strategies were created for this building located on Sydney Harbour. Proposed colour schemes needed to comply with local North Sydney Council requirements as well as guidelines provided by Heritage Office NSW.
An unusual building, it was designed by Stuart Mill Mould of Esplin and Mould Architects. These are the same architects responsible for the Chicago School-style Astor apartment building (1923) in Macquarie Street, Sydney, the first block of individually owned home units in Sydney.

Specified vs. Perceived Colour
Facade colour can vary in hue and tonal value depending on contextual colour and lighting.
The dilemma for this harbourside property was to achieve a Tuscan-style soft terracotta colour. The dark green surrounding foliage colours set up a simultaneous contrast effect making the facade colour appear lighter and marginally desaturated. To counteract this effect, a stronger terracotta colour was specificed.

Ensemble Theatre, Kirribilli, 2006
This facade colour study was undertaken for the director of the Ensemble Theatre, Sandra Bates. The building’s facade colour needed to comply with existing local North Sydney Council requirements and Heritage Office guidelines. In addition, the building’s facade colours also needed to complement existing buildings in the surrounding area plus provide sufficient contrast for signage to be effective.

Due to the strong Australian sun, specified facade colours can appear marginally washed-out and desaturated, and this requires a slightly stronger, marginally deeper specified facade colour.
For more information or a quote, email [email protected] or [email protected]