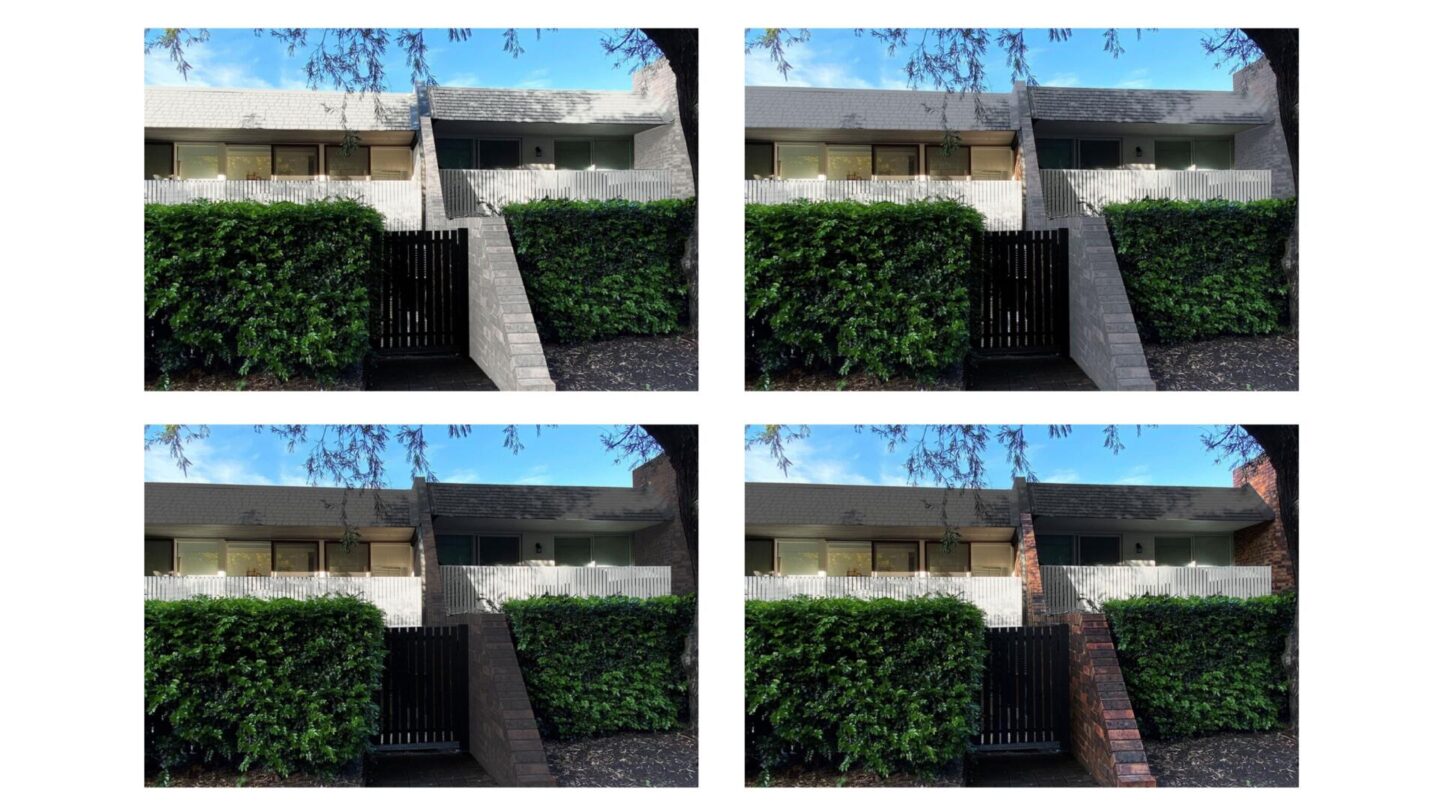
Developing façade colour options is rarely straightforward and varies considerably depending on the architectural style of the building and client aims and objectives.
With this project, the clients wanted to update and refresh the townhouse complex. Constructed in the late 1970s/1980s, the design of the complex featured many of the characteristics of the Sydney School architectural style with clinker brick wall construction (in variations of red, brown and charcoal colours), timber beams, frames and wall details, varying roof levels and low-level balconies and roof lines. However, the existing colour scheme featured colours that were not typical of this architectural style. Some of the brown timber details had been replaced by lighter tonal values such as mid to dark grey, and a terracotta colour was used on part of the front-facing wall.
One of the options available to the clients included obscuring the architectural style by rendering and painting the clinker bricks off-white, giving the complex a Mediterranean coastal ambience. Another alternative involved applying mid/dark grey to the roof, fence and perimeter walls, and off-white to the balcony balustrades and railings. This option would create a strong tonal value contrast between these architectural design elements and create a strong visual impression that would add ‘curb appeal’ while not obscuring the architectural style of the complex.