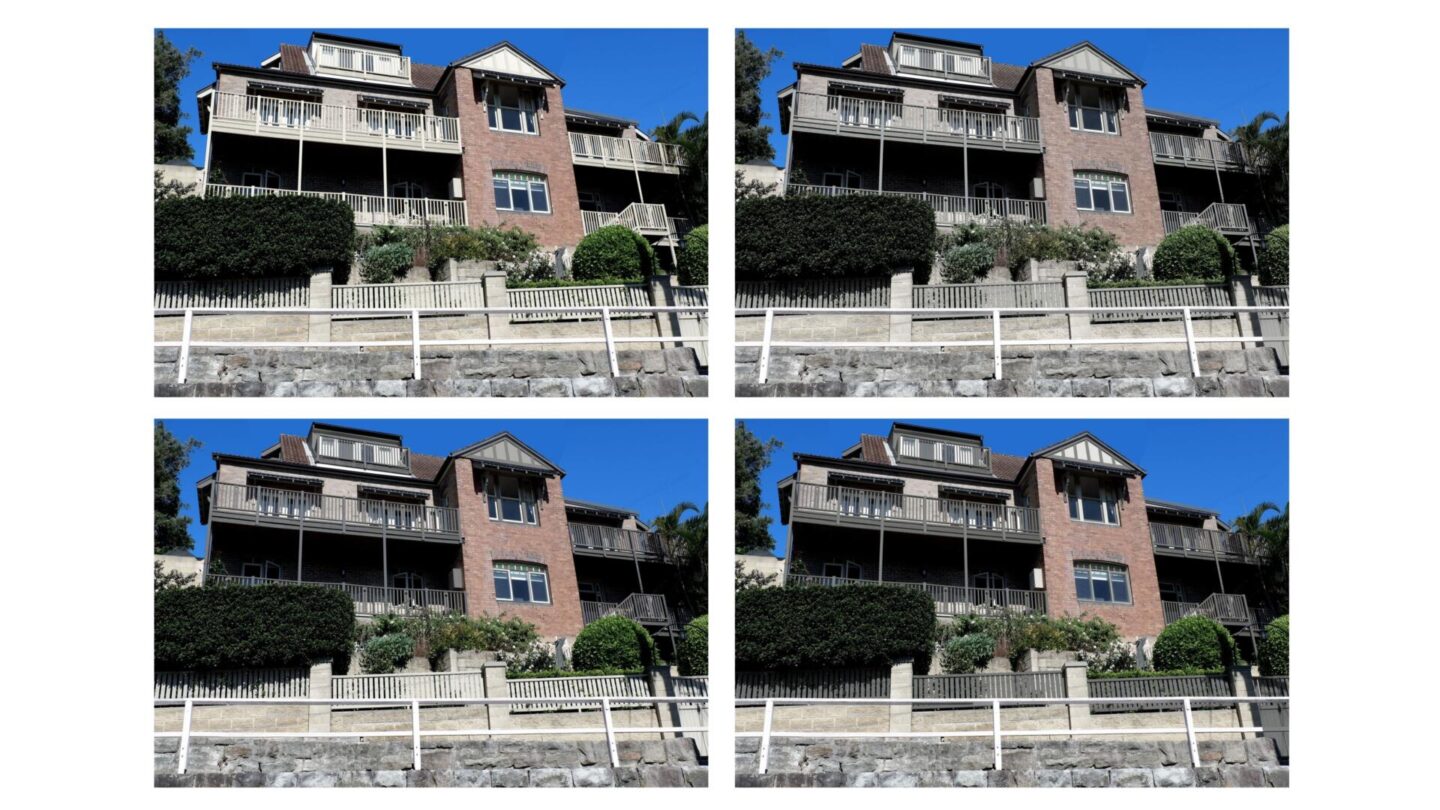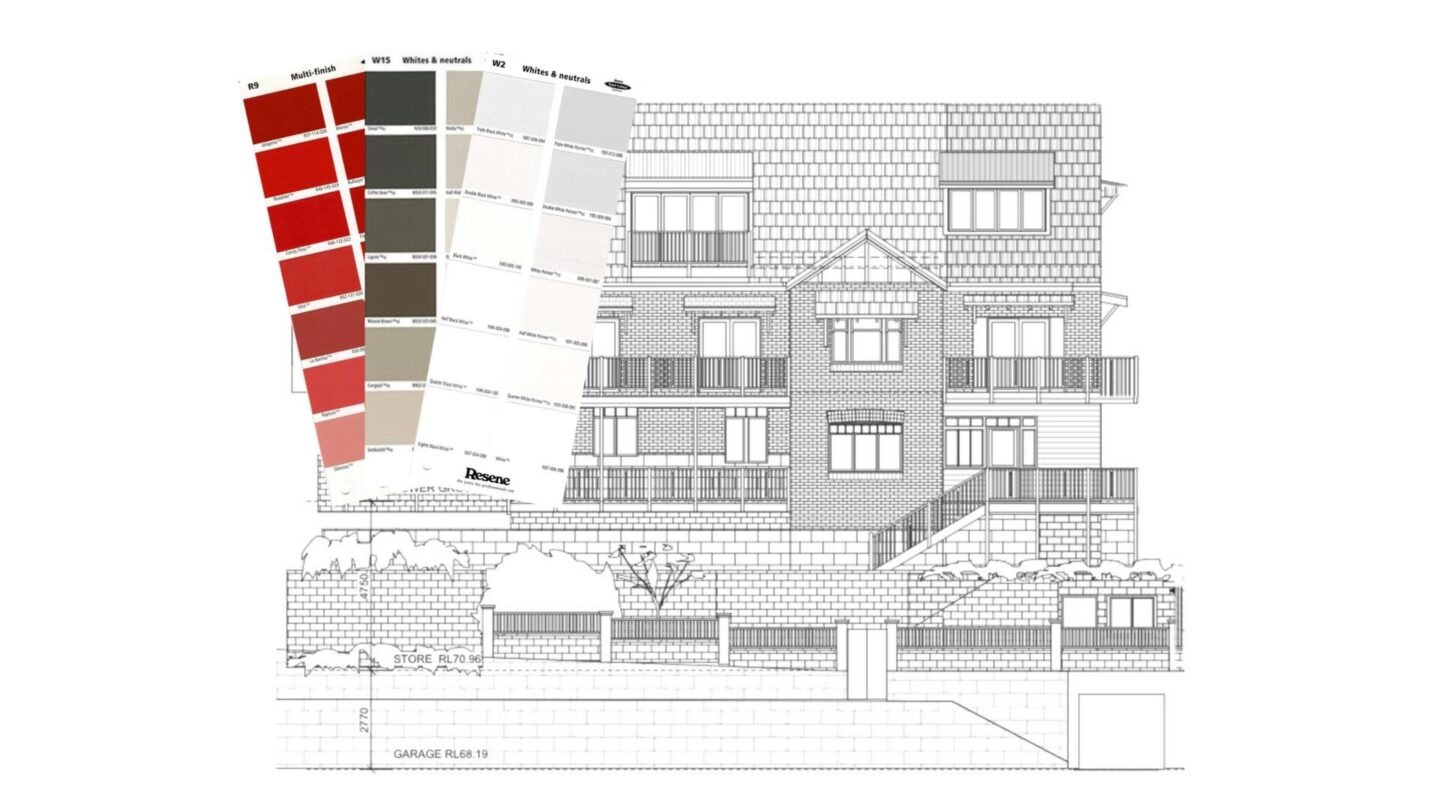
This goals of this façade colour project revolved around minimizing the visual impact of proposed alterations and additions to the property, which included extending the width of the balcony and the installation of a new lift to provide access from the lower street level garage to the upper levels.
The client’s preference for a more contemporary colour scheme prompted the development of a number of façade colour options, with the final preferred option featuring Resene Nocturnal, Resene Half Nocturnal with trims in Resene Half Black White. The original façade colour option features in the illustration at top left and the preferred façade colour option features bottom right.
The strong contrast between the ‘hero’ façade colours (Resene Nocturnal and Half Nocturnal) and the much lighter trim colour (Resene Half Black White) will add ‘kerb appeal’. More importantly, the darker tonal values of Nocturnal and Half Nocturnal will help to minimize the apparent visual bulk of the proposed additions. We created a series of renders to illustrate the options available to the client.

My research into the impact of façade colour on judgements about building size, visual impact and congruity helped to inform the façade colour development process for this project.
- O’Connor, Z. (2011). Façade colour and judgements about building size and congruity. Journal of Urban Design, 16 (3), 397-404.
- O’Connor, Z. (2009). Façade colour and judgements about building size. In D. Smith, P. Green-Armytage, M.A. Pope & N. Harkness (Eds.) AIC 2009: 11th Congress of the International Colour Association (CD-Rom), Sydney: AIC.
