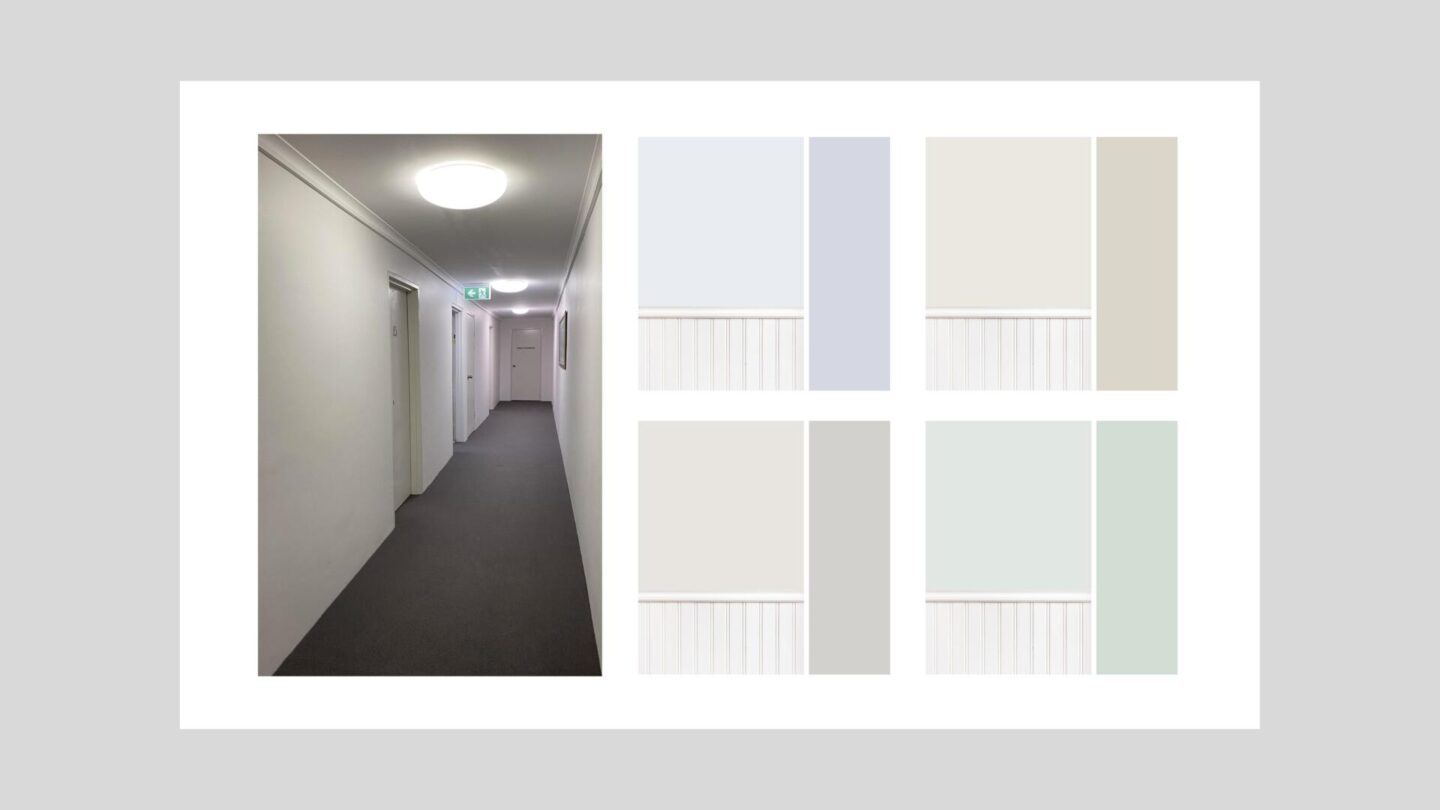
The corridors on each level of this multi-storey apartment building are relatively long with grey carpet and white walls. Currently, the length of the corridors and bland white and grey scheme conveys an institutional impression. In addition, the lack of differentiation between front doors and service doors reinforces the institutional vibe.
The owners’ committee required a transformation that aimed to minimize the length and institutional appearance of the corridors and introduce a ‘Hamptons’ design style that was more suited to the beachside location at Manly.
The solution prepared for the owners’ committee featured simple, white timber wainscoting paired with light tonal values in blue, green, beige and greige for the walls plus coordinating colours for the doors in marginally deeper, more saturated colours. These simple changes to the corridors of this apartment building will transform their appearance and contribute to improving the value of the property.